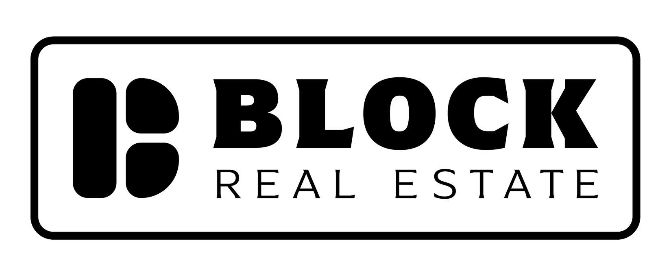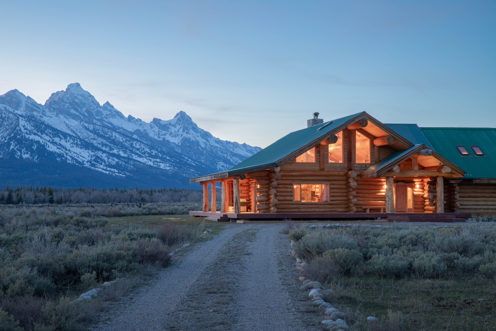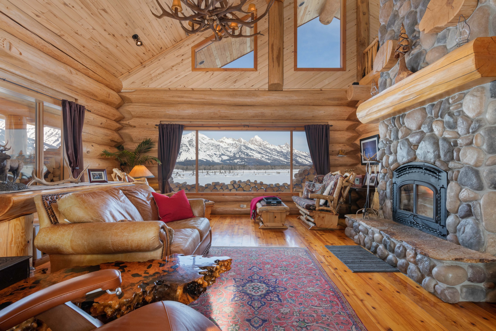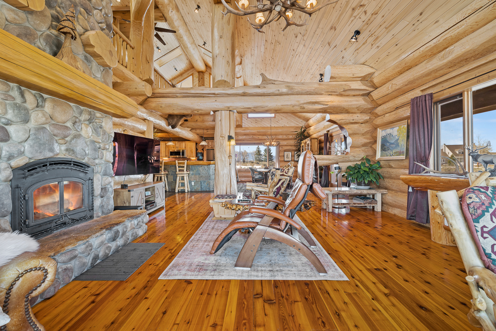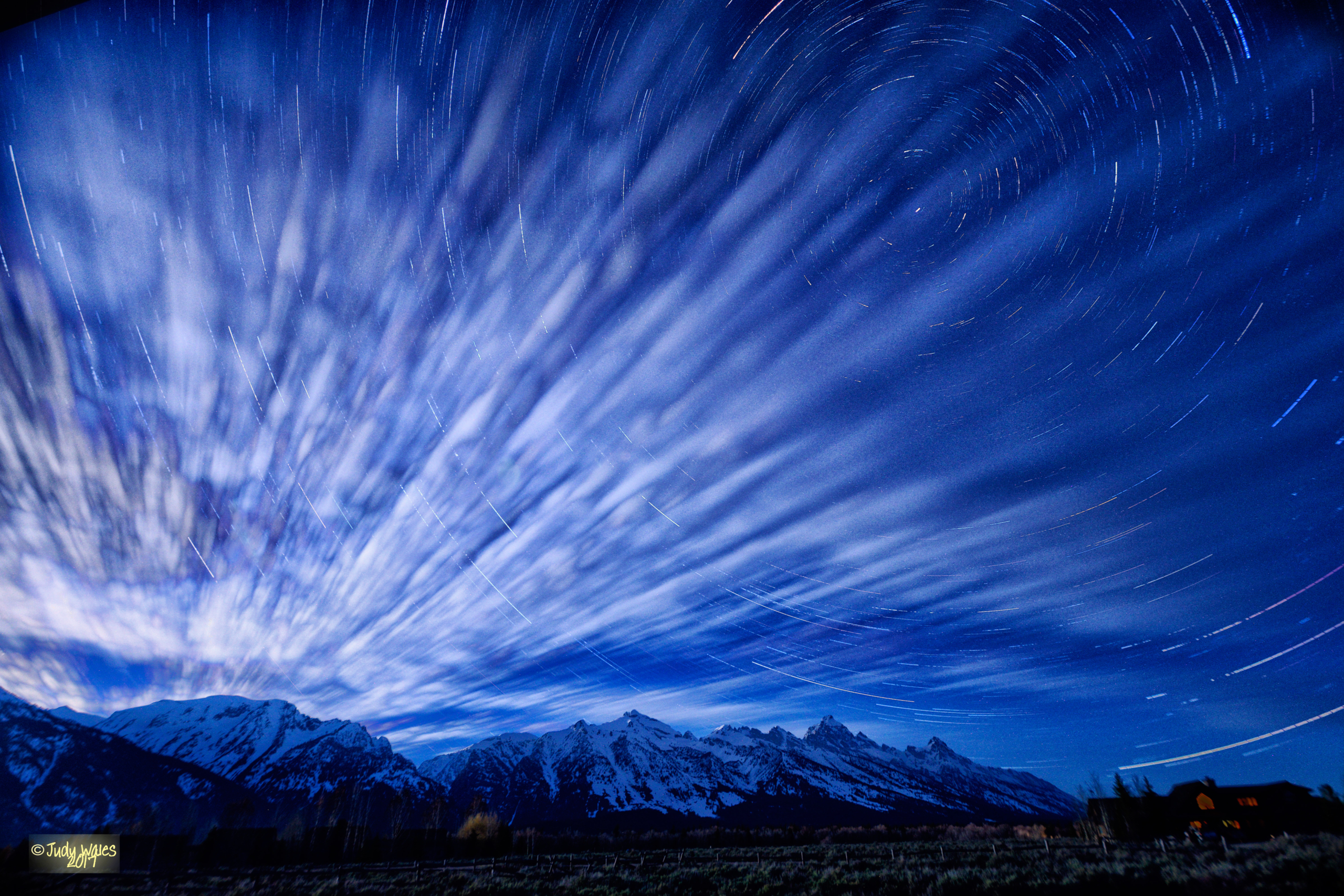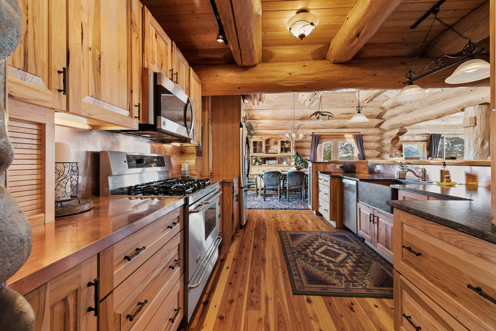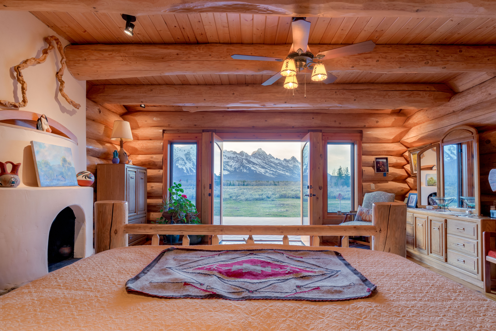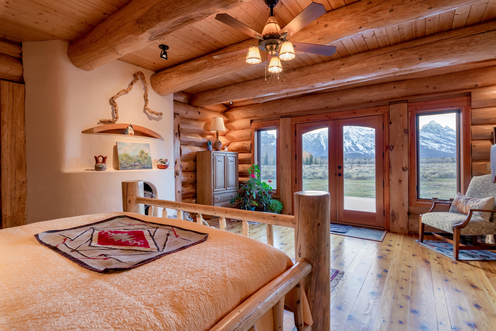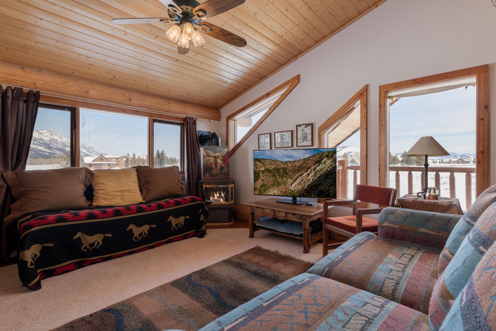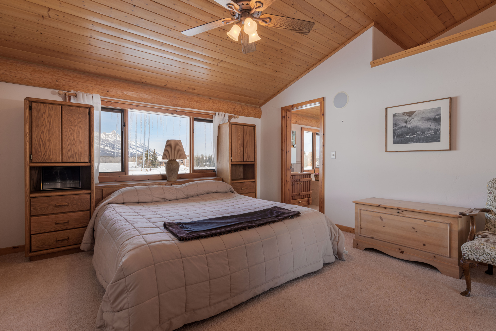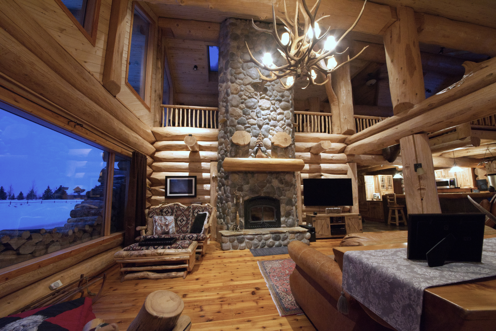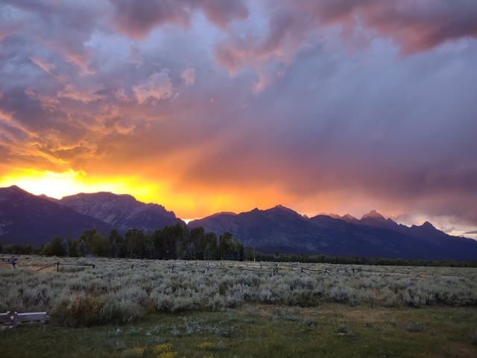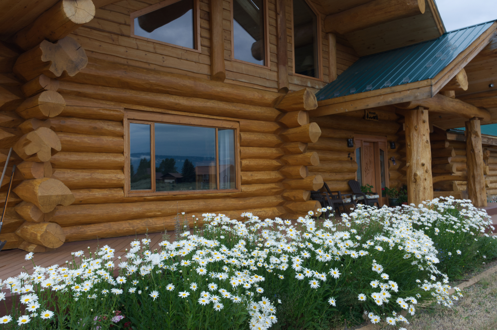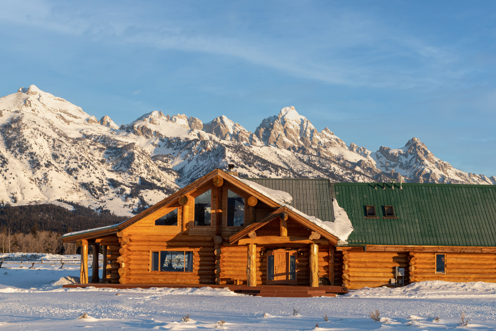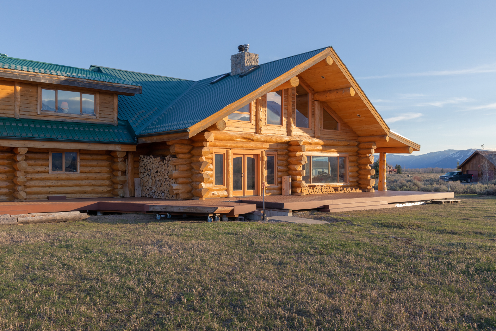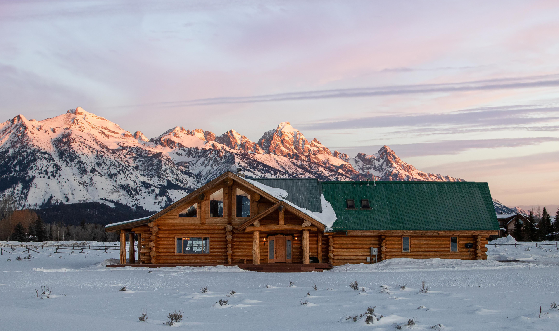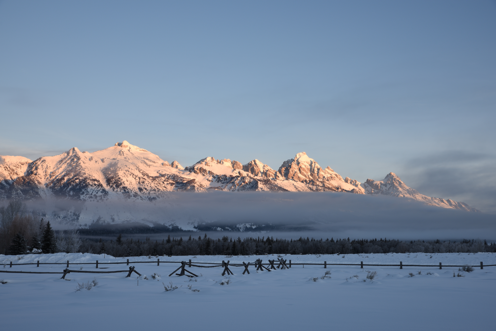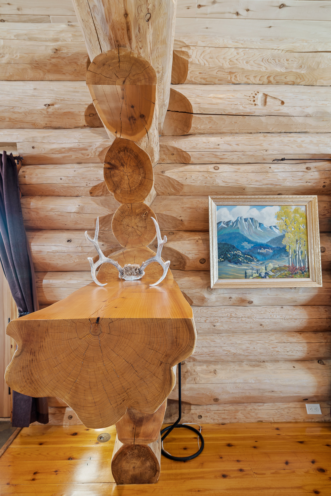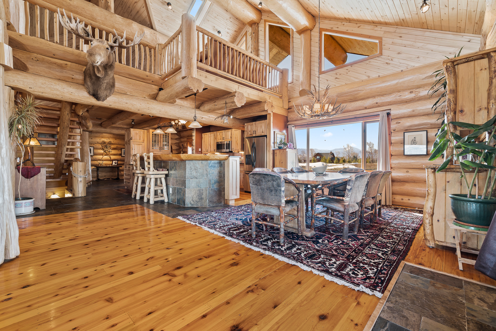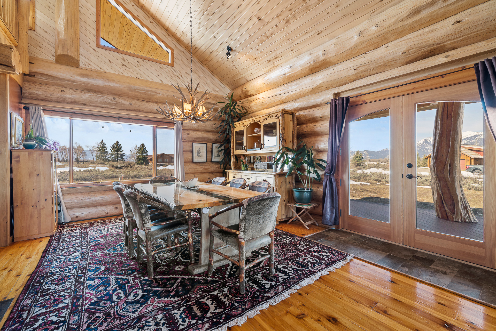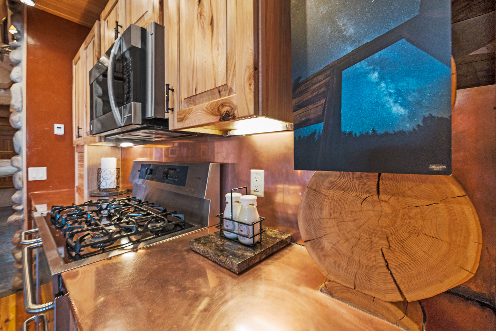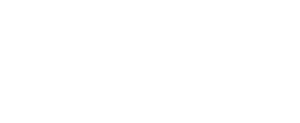Welcome home to 425 Trap Club
Meticulously handcrafted log home with dramatic Teton Views. Set on 3.18 acres in the Sagebrush Flats Subdivision, this 4,268 square foot home features an amazing log package from Pioneer Log Homes of British Columbia, with large hand-peeled, precision-fitted western red cedar, lovingly maintained by the original owners. The main level of the exceptional residence displays a timeless Jackson Hole decor, complete with a custom elk antler chandelier and a river rock fireplace. In the kitchen, you will find rustic hickory cabinets, copper and honed granite countertops, and wood flooring with radiant floor heat that extends through the home. The large windows let in an abundance of natural light, and provide stunning, unobstructed views of the Teton Range.
The master bedroom boasts two closets, fireplace, and a custom river rock shower. There are an additional 2 bedrooms and 2.5 bathrooms, for a total of 3 bedrooms and 3.5 bathrooms. The open loft has room for even more options for an office and den or additional guest room.
The exterior of the property is enveloped by Jackson Hole’s stunning natural scenery, seamlessly harmonizing with the indigenous landscape to enhance the richness of observing wildlife. Additionally, there is a large 2,150 sq ft deck and an additional second-floor deck that provides 360-degree views, an ideal setting for relishing the panoramic vistas and invigorating mountain breeze.
This home has a 1680 sqft basement that is ready to be personalized, and a 780 sq ft, 2 car connected heated garage to store vehicles and more.
425 Trap Club is the perfect mountain retreat for those seeking the Jackson Hole lifestyle.
BEDROOMS
3
BATHROOMS
3.5
SQUARE FOOTAGE
4,268
ACRES
3.18
OFFERED FOR
$5,850,000
MLS #
22-862
